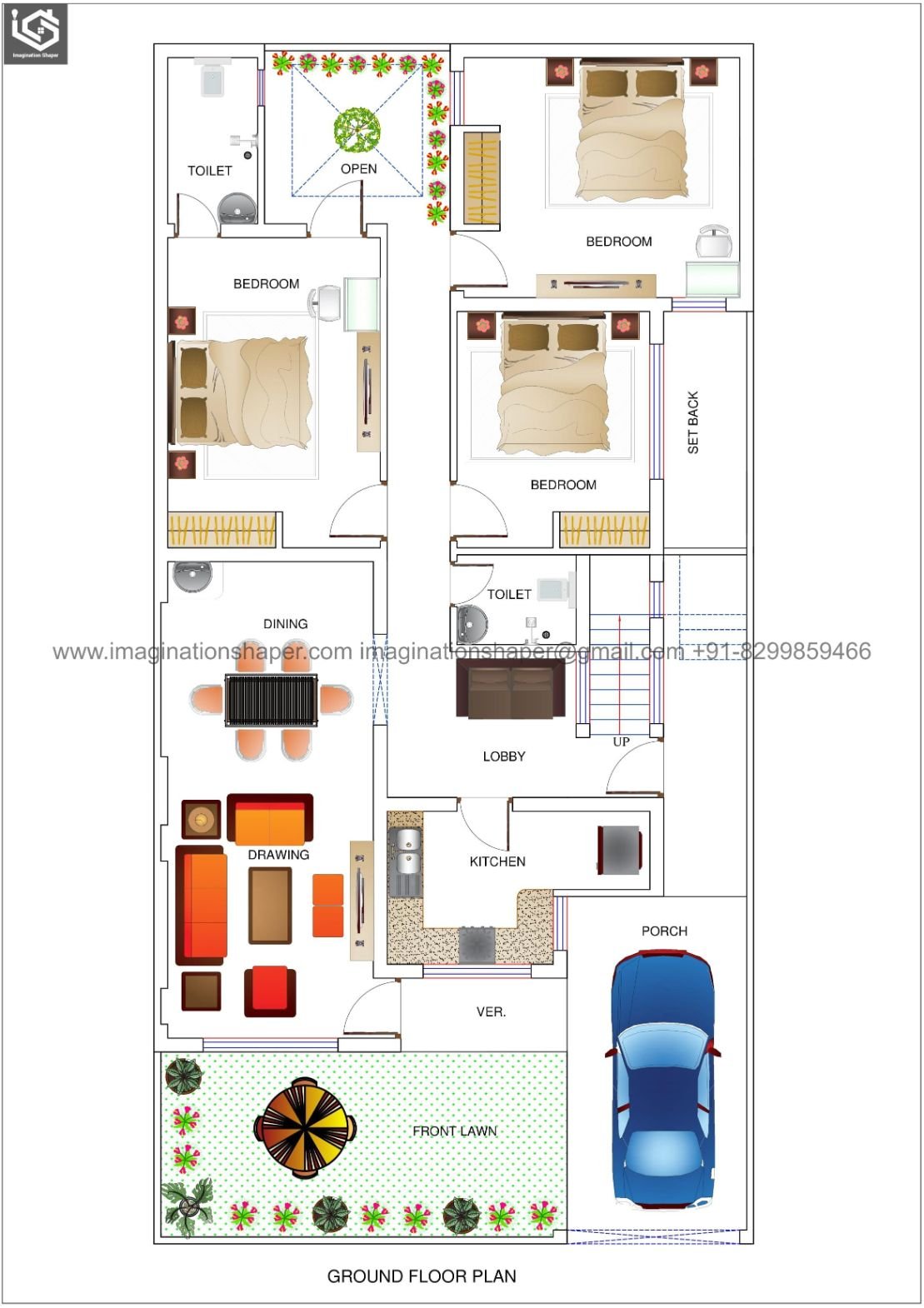Are you dreaming of a home that feels open, airy, and uncomplicated? A minimalist floor plan might be the perfect solution for you. Minimalism in home design focuses on simplicity, functionality, and beauty, allowing you to create a space that feels both peaceful and practical. Whether you're building a new home or remodeling an existing one, these minimalist floor plan layout ideas will inspire you to embrace the "less is more" philosophy.
1. Open-Concept Living Room

Open-concept living rooms provide a seamless flow between the kitchen, dining, and living areas. This layout enhances natural light and creates a spacious feel. Use minimal furniture and neutral tones to maintain a clean and uncluttered space.
2. Multipurpose Kitchen Island
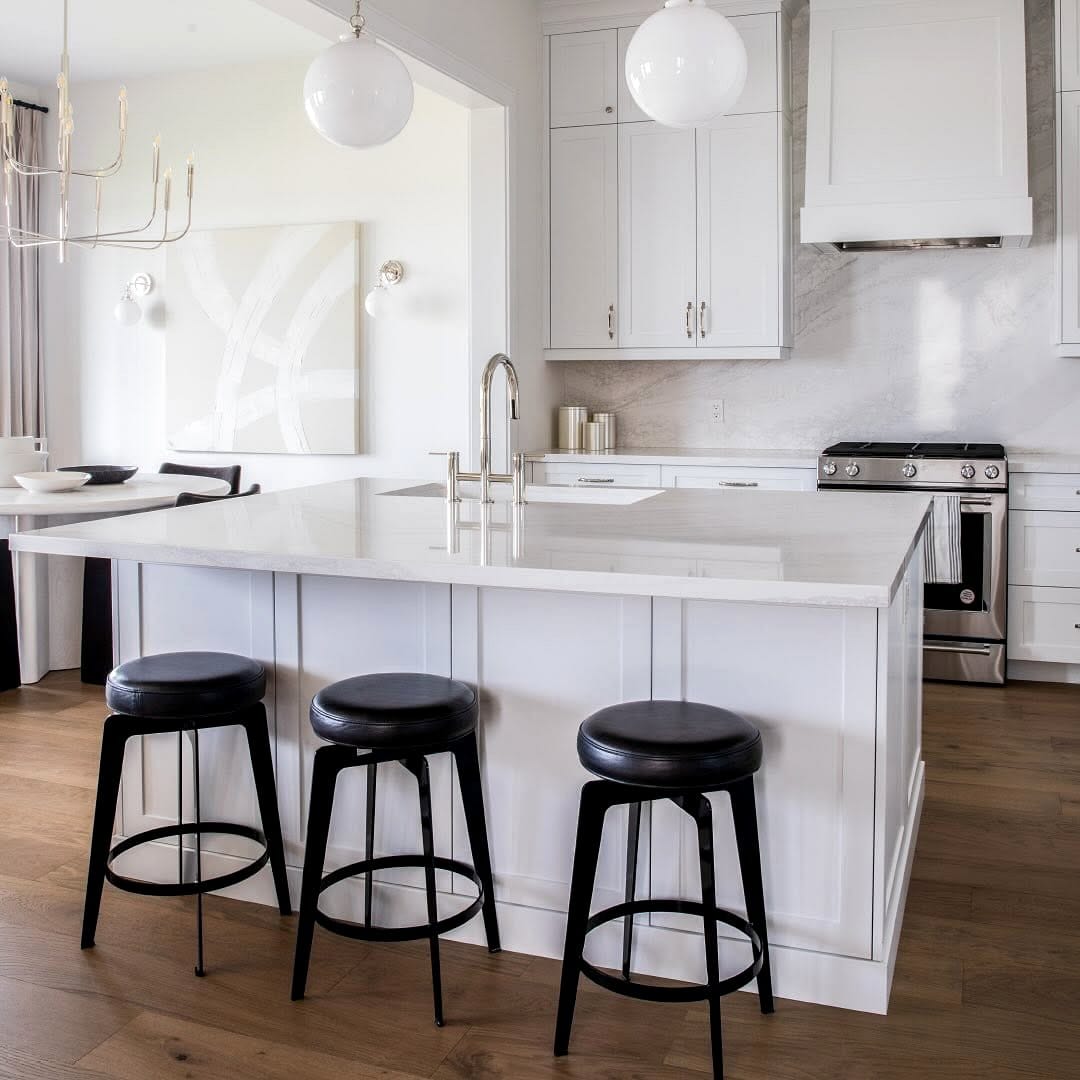
A kitchen island that doubles as a dining table or workspace maximizes utility. Choose an island with built-in storage to keep countertops clear and maintain the minimalist aesthetic.
3. Sliding Glass Doors
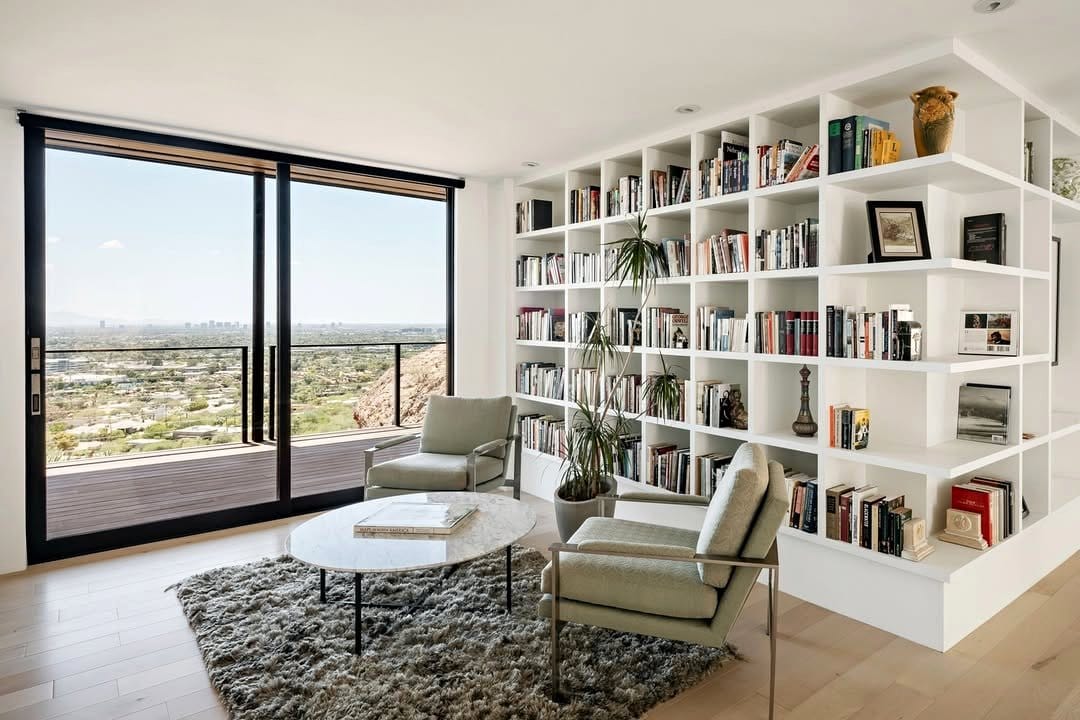
Integrate sliding glass doors to blend indoor and outdoor spaces. This feature brings in natural light and offers easy access to outdoor areas, enhancing the openness of your home.
4. Built-In Shelving Units
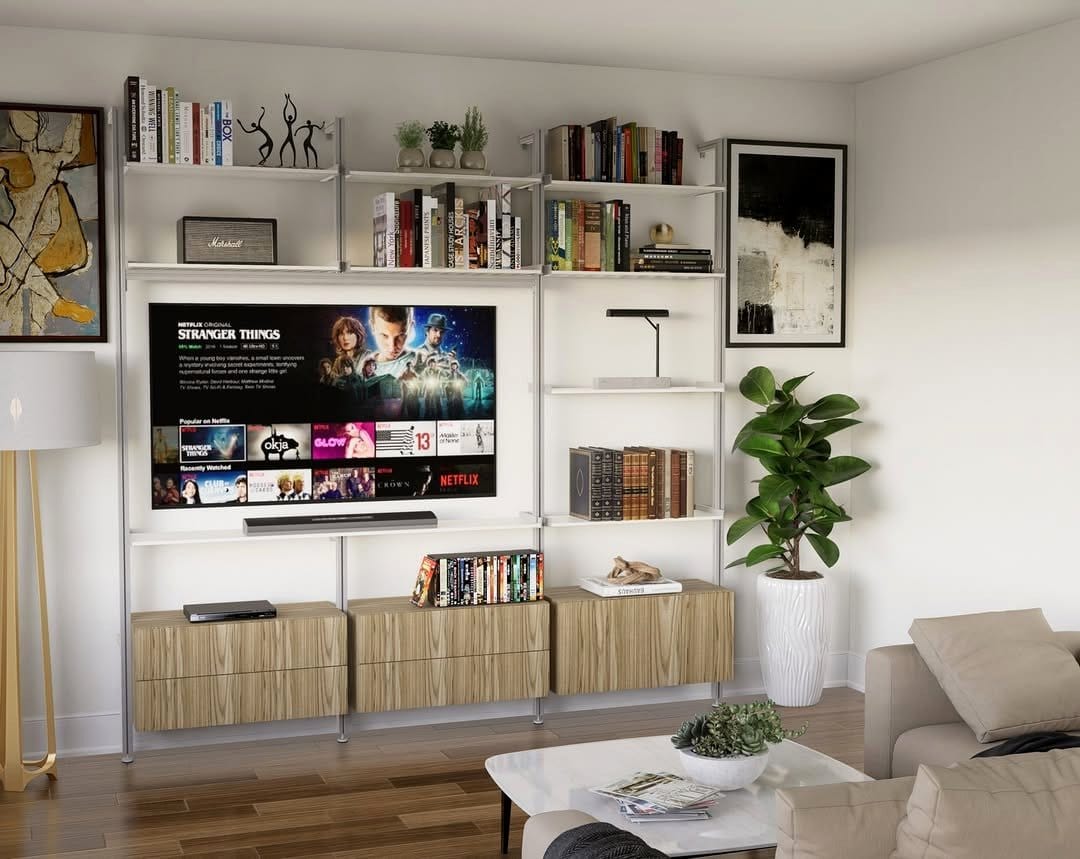
Opt for built-in shelving units to display decor and store essentials without consuming floor space. These shelves can be customized to suit your style while keeping the area organized.
5. Loft-Style Bedroom

A loft-style bedroom utilizes vertical space, providing a cozy sleeping area while freeing up the main floor for other uses. Keep decor simple to enhance the minimalist vibe.
6. Minimalistic Entryway

Create a welcoming yet uncluttered entryway with a simple bench and hooks for coats. A small rug and a mirror can add functionality without overwhelming the space.
7. Monochrome Color Palette

Use a monochrome color palette to create a cohesive and calming atmosphere. Choose shades of the same color for walls, furniture, and decor to maintain simplicity.
8. Floating Staircase
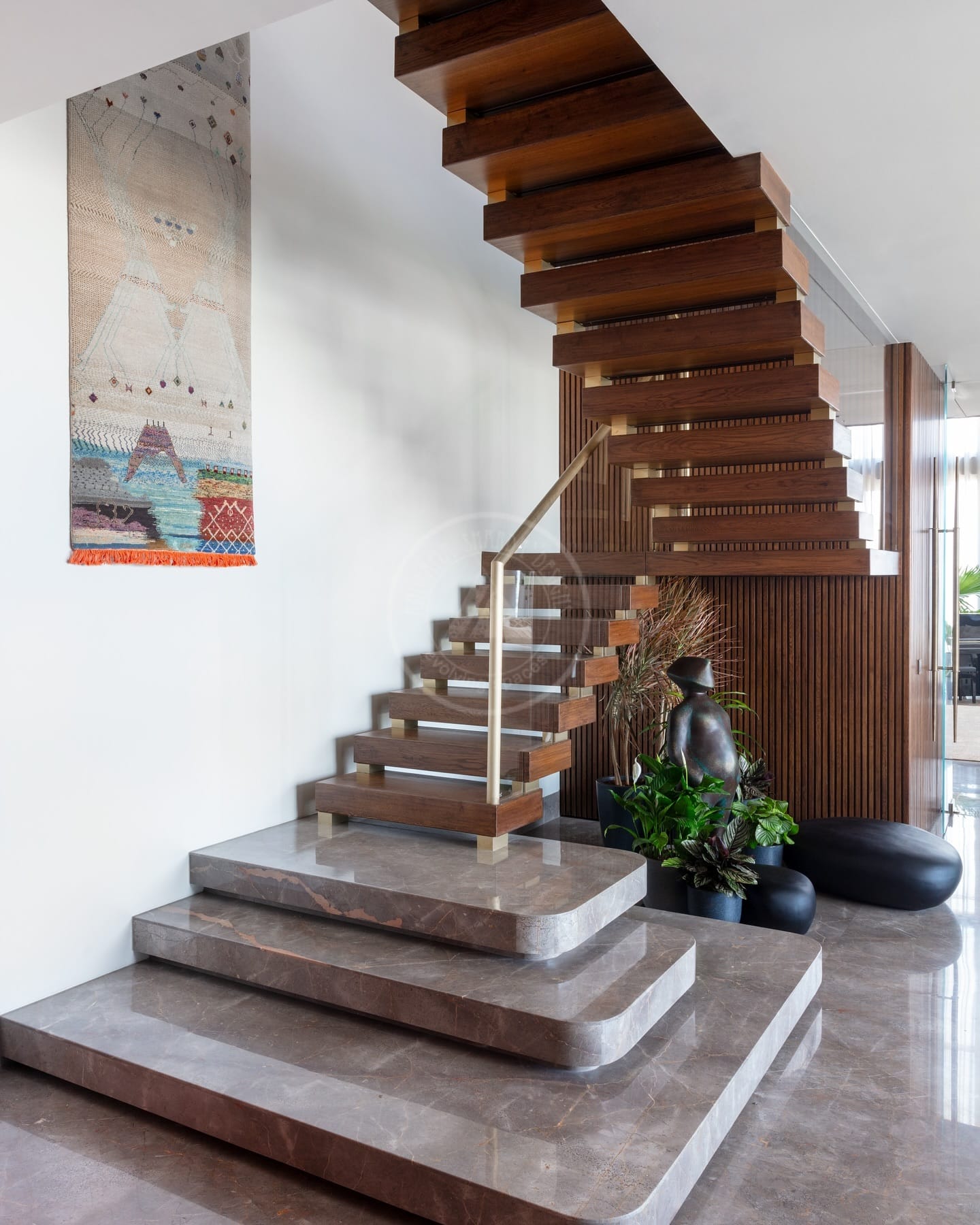
A floating staircase adds a modern touch and allows light to pass through, making the space feel larger. Choose materials like wood or metal for a sleek look.
9. Compact Home Office
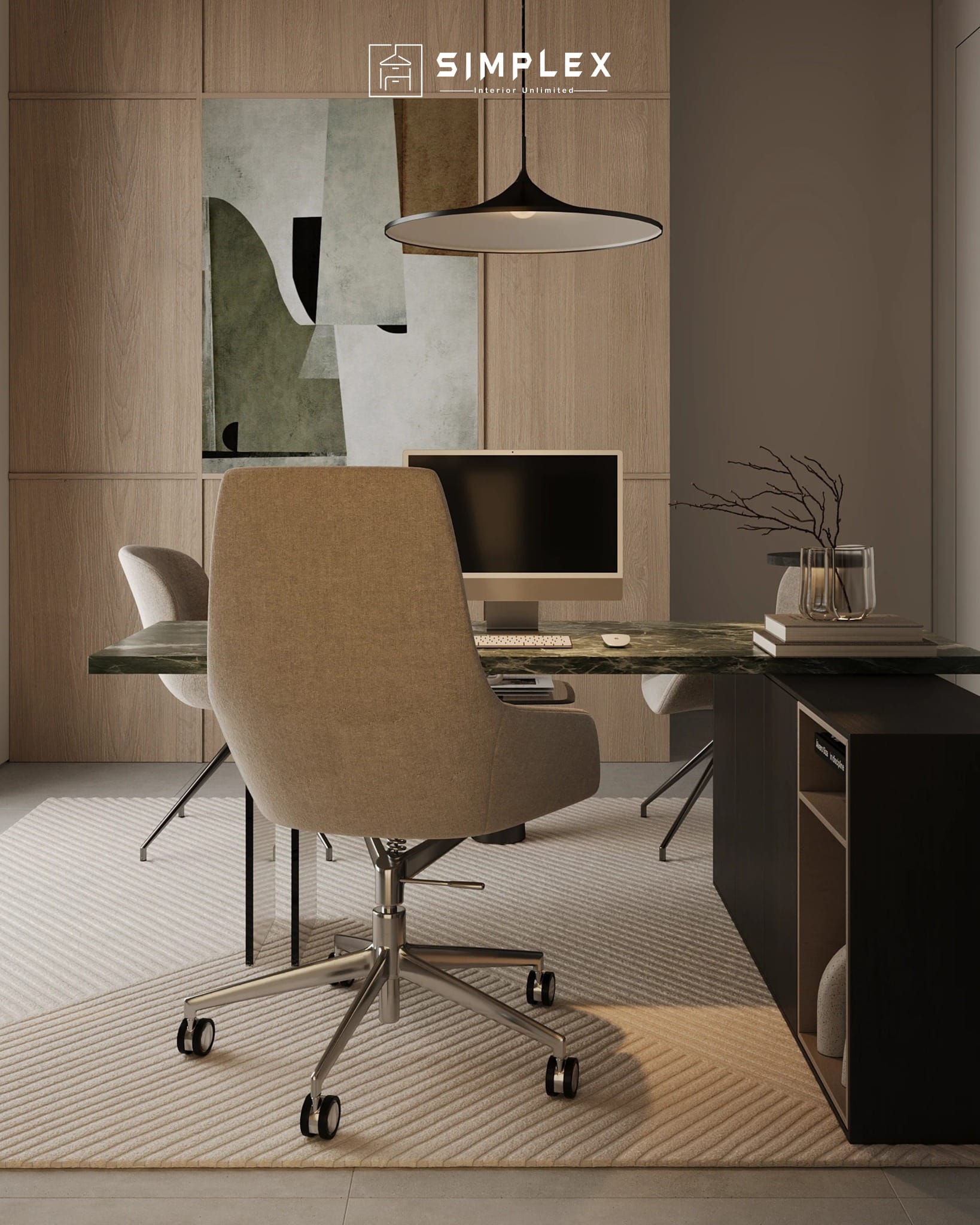
Design a compact home office with a small desk and essential equipment. Keep the area tidy and use wall-mounted shelves to save space.
10. Understated Bathroom Design

Focus on clean lines and neutral colors in the bathroom. A walk-in shower and built-in storage help maintain an uncluttered and serene environment.
11. Zen Garden Patio

Extend your minimalist design outdoors with a zen garden patio. Use gravel, stone, and simple plantings to create a peaceful retreat.
12. Minimalist Fireplace
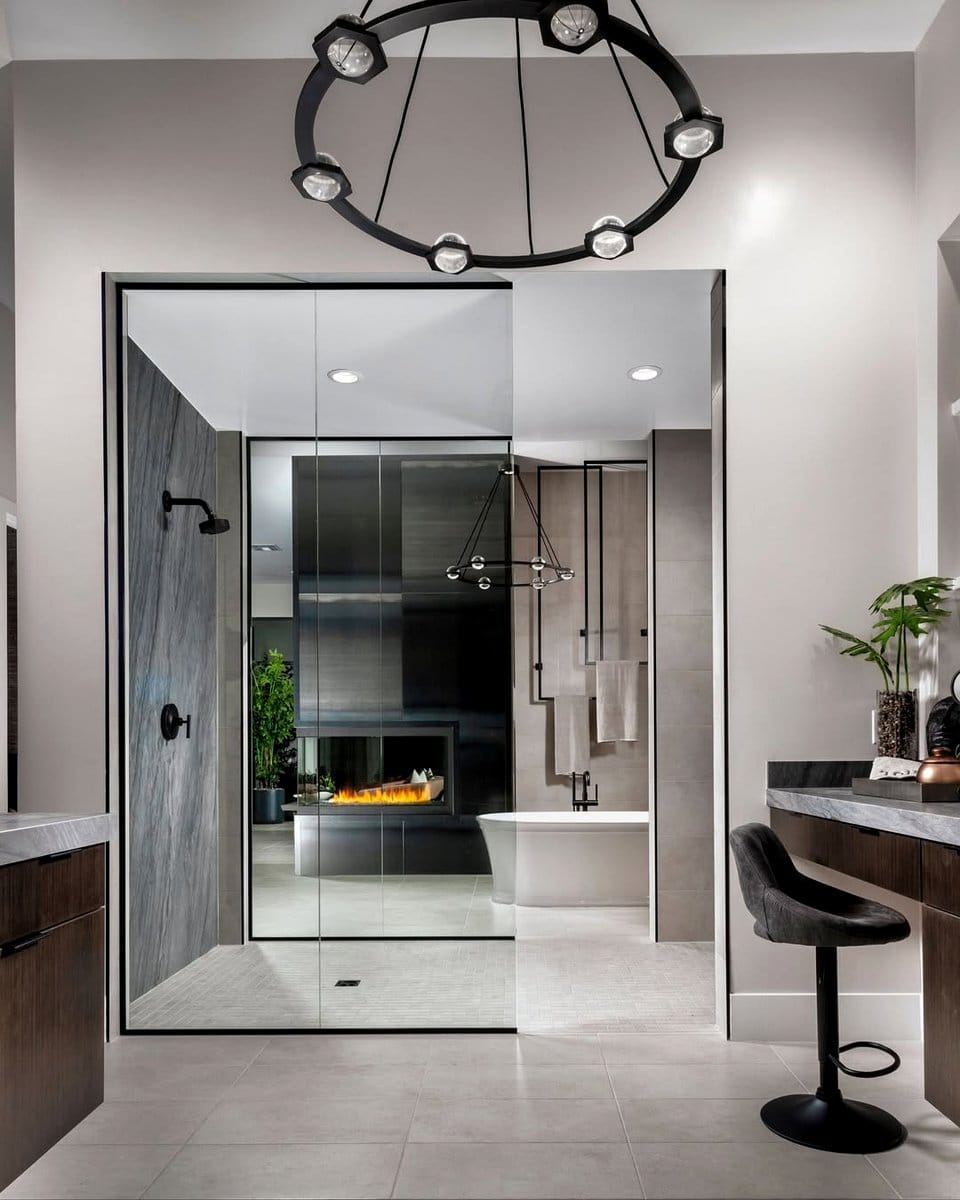
A minimalist fireplace can be a beautiful focal point. Opt for a simple design with clean lines and a neutral color scheme to complement your space.
13. Hidden Storage Solutions
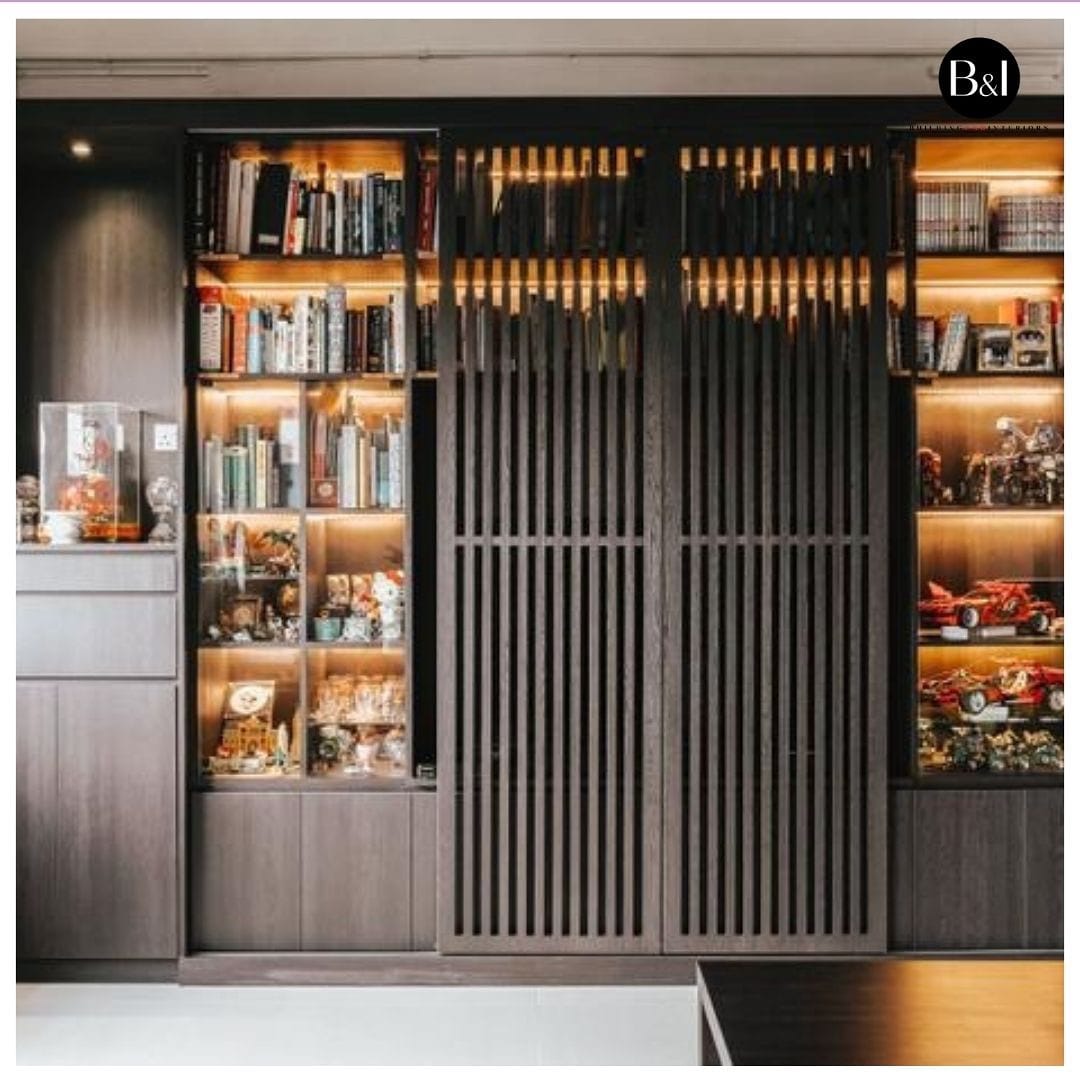
Incorporate hidden storage solutions to keep clutter out of sight. Consider built-in cabinets or furniture with concealed compartments.
14. Floor-to-Ceiling Windows

Maximize natural light with floor-to-ceiling windows. This feature creates a seamless connection with the outdoors and enhances the home's airy feel.
15. Minimalist Home Gym
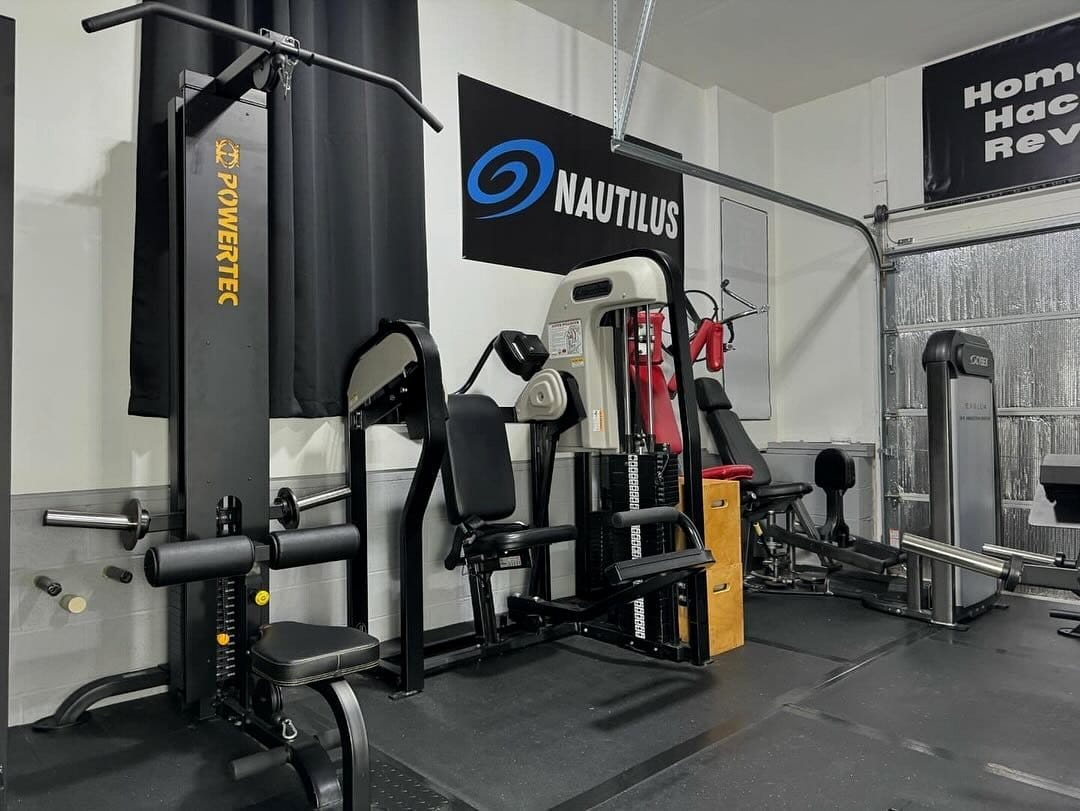
Transform a small space into a home gym with minimal equipment. Focus on essentials like a yoga mat, dumbbells, and resistance bands for a clutter-free workout area.
16. Space-Saving Furniture

Invest in space-saving furniture that serves multiple purposes. A sofa bed or extendable dining table can adapt to your needs while maintaining a minimalist look.
17. Clean-Lined Kitchen Cabinets

Choose kitchen cabinets with simple, clean lines and handle-free designs. This creates a sleek and streamlined appearance.
18. Minimalist Walk-In Closet

Design a walk-in closet with a minimalist approach. Use uniform hangers and storage bins to keep clothing and accessories organized.
19. Seamless Indoor-Outdoor Flow

Create a seamless flow between indoor and outdoor spaces with consistent flooring and decor. This continuity enhances the minimalist aesthetic.
20. Neutral Bedroom Retreat

Design a serene bedroom retreat with neutral tones and minimal decor. A simple bed frame and soft linens create a calming environment.
21. Minimalist Home Library

A minimalist home library can be both functional and stylish. Use open shelving and a comfortable chair to create a cozy reading nook.
22. Compact Laundry Room

Optimize a small laundry room with stacked appliances and built-in storage. Keep the area tidy and use neutral colors for a clean look.
23. Simplified Dining Space

A simplified dining space with a round table and minimal seating creates an inviting atmosphere. Use pendant lighting for added warmth.
24. Minimalist Entertainment Center

Design a sleek entertainment center with hidden storage for electronics and accessories. This keeps the area tidy and maintains a minimalist appearance.
25. Scandinavian-Style Living Room
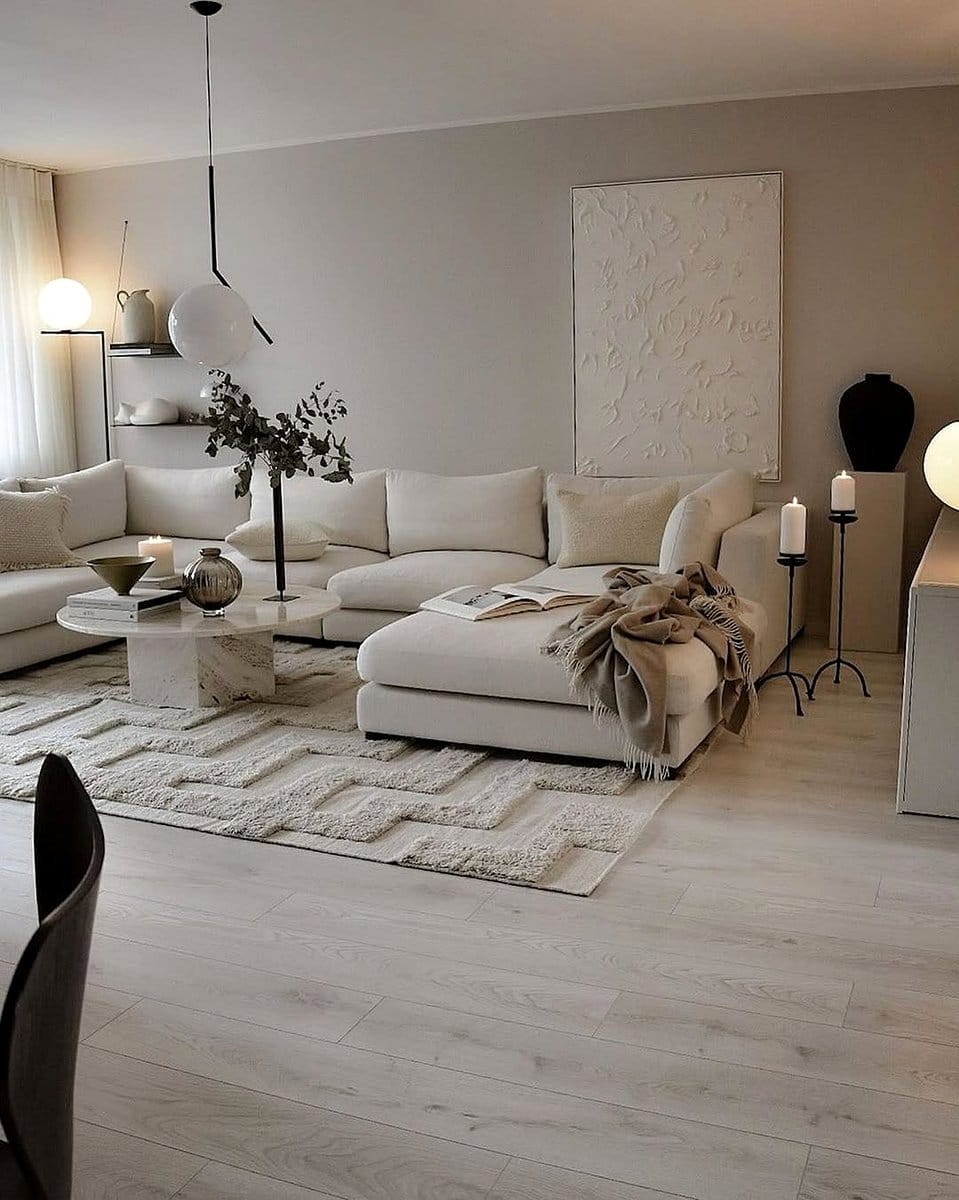
Incorporate Scandinavian design elements like light wood and simple furnishings for a cozy yet minimalist living room.
26. Minimalist Mudroom
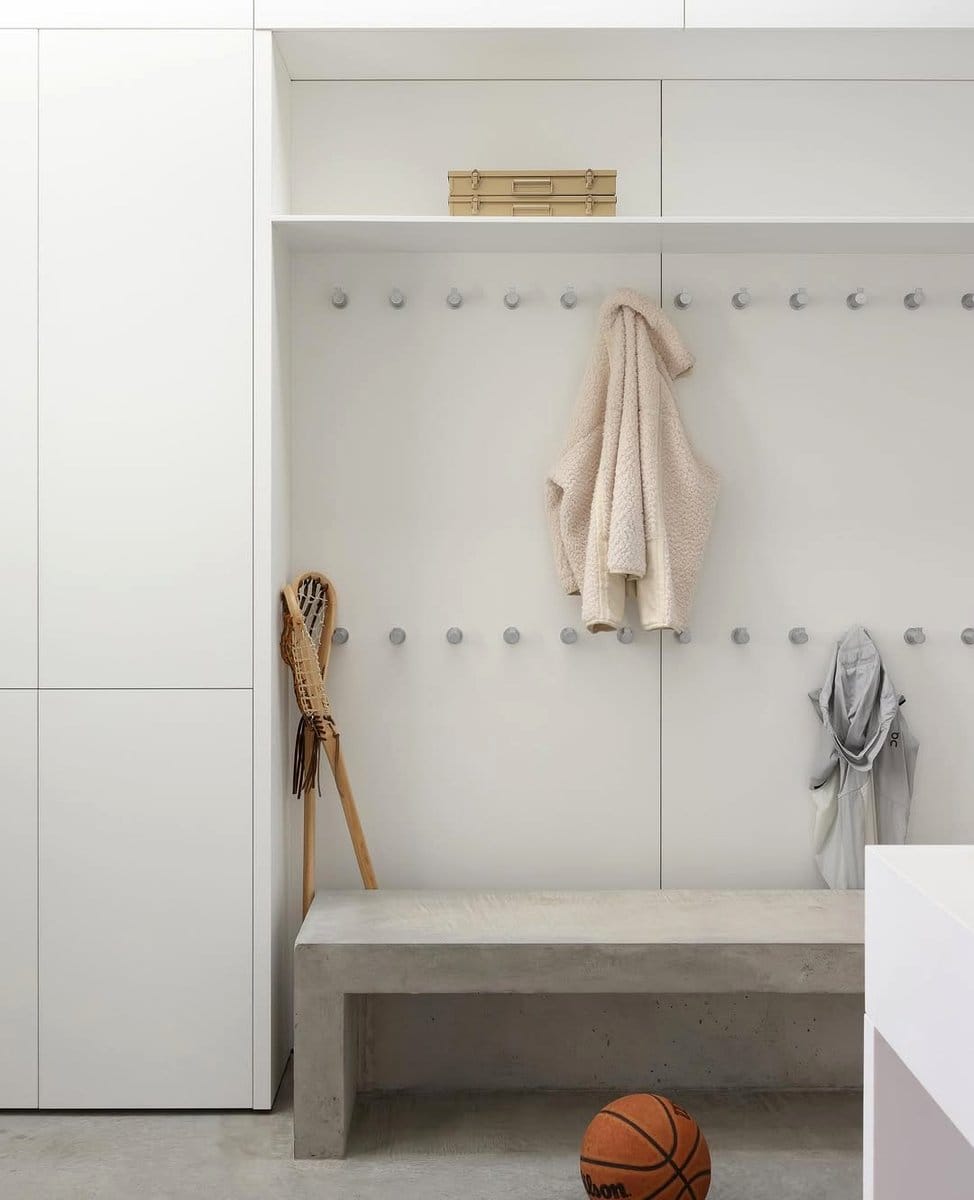
An organized mudroom with hooks and baskets keeps outdoor gear tidy. Use neutral colors and minimal decor for a clean look.
27. Streamlined Home Bar

Create a streamlined home bar with open shelving and a few essential bottles. This setup is perfect for entertaining without clutter.
28. Minimalist Nursery
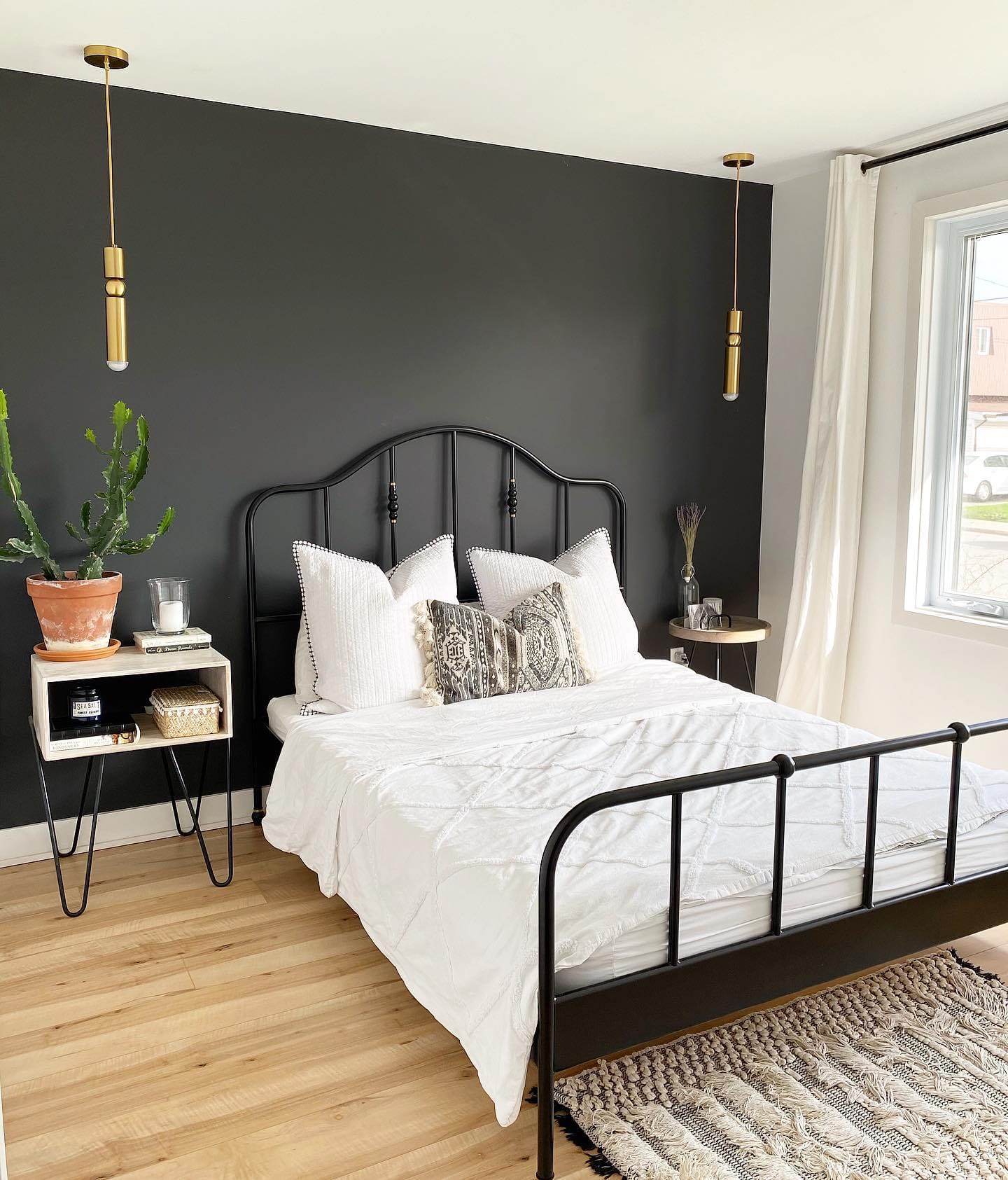
Design a minimalist nursery with soft colors and simple furniture. Focus on functionality and comfort for both baby and parents.
29. Simple Outdoor Dining Area
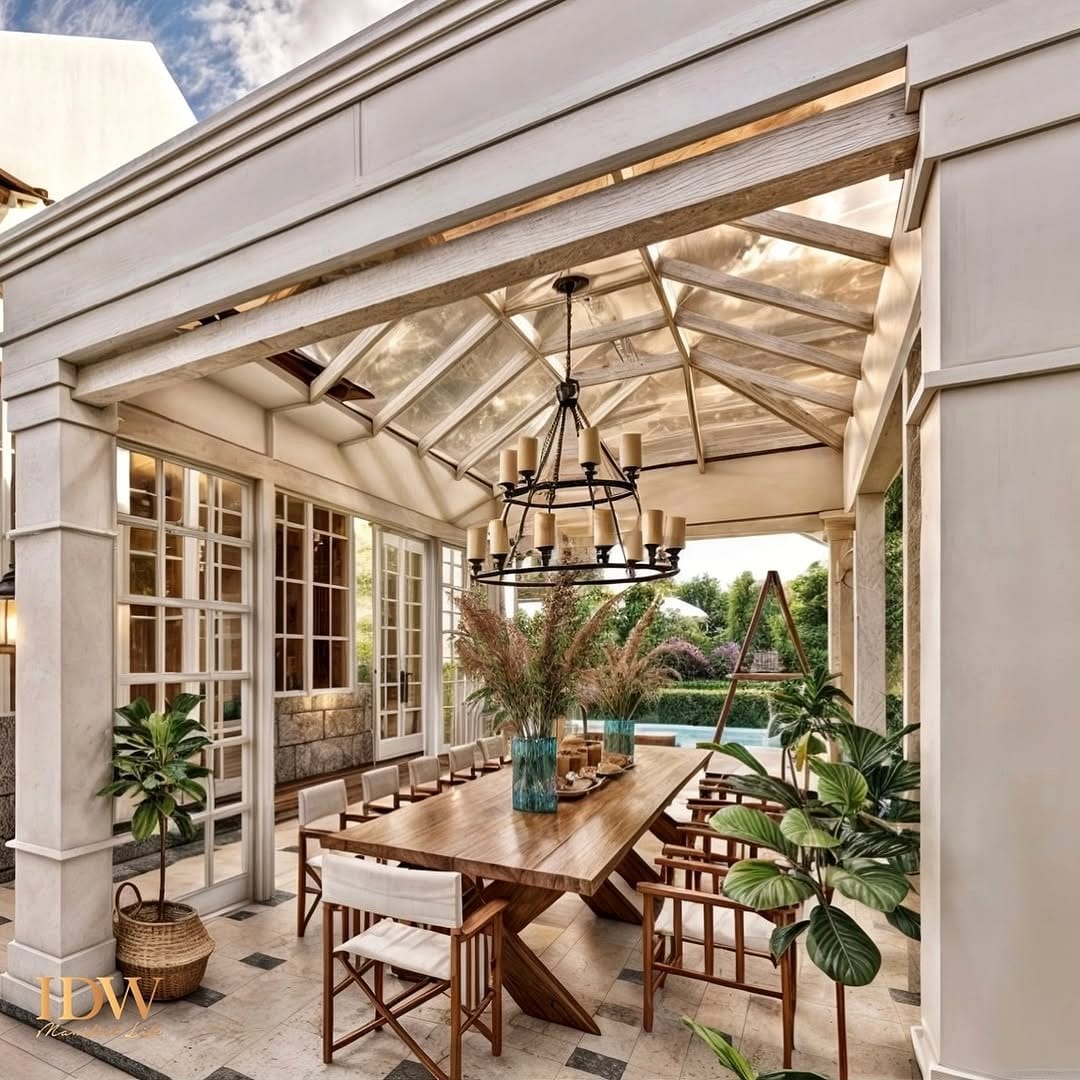
A simple outdoor dining area with a wooden table and minimal seating encourages alfresco meals in a clutter-free environment.
30. Minimalist Art Display
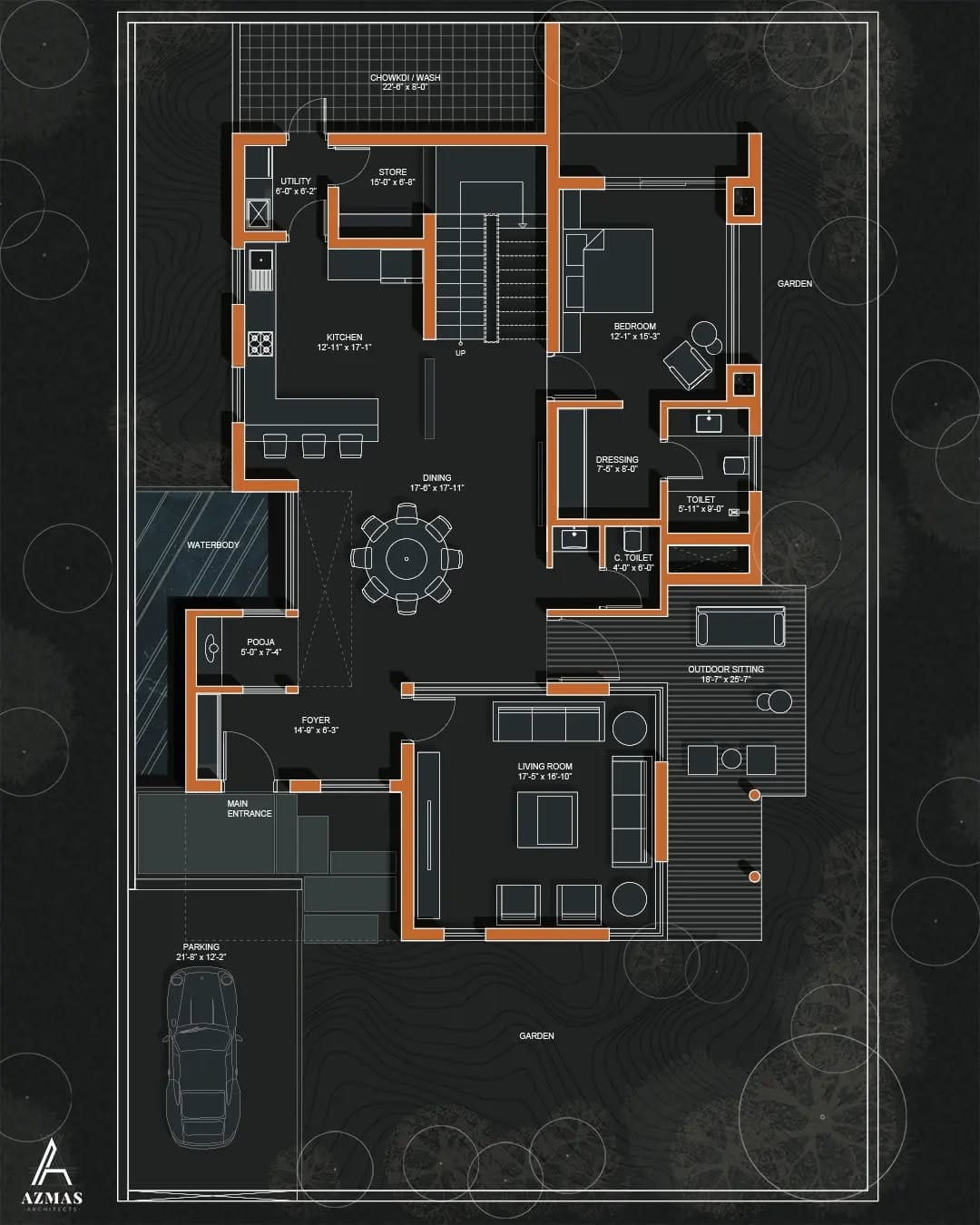
Display art in a minimalist way with clean-lined frames and ample wall space. This approach highlights each piece while maintaining simplicity.
31. Functional Hallway Design

Keep hallways functional with wall hooks and minimal decor. Use neutral colors to create a cohesive flow throughout the home.
32. Understated Kitchen Backsplash

Choose an understated kitchen backsplash like subway tiles for a minimalist look. This design is timeless and easy to maintain.
33. Minimalist Home Theater

Create a cozy home theater with simple seating and a large screen. Keep the area dark and uncluttered for the best viewing experience.
34. Open-Shelf Pantry

An open-shelf pantry keeps essentials accessible and organized. Use labeled jars and baskets to maintain a tidy appearance.
35. Minimalist Workspace
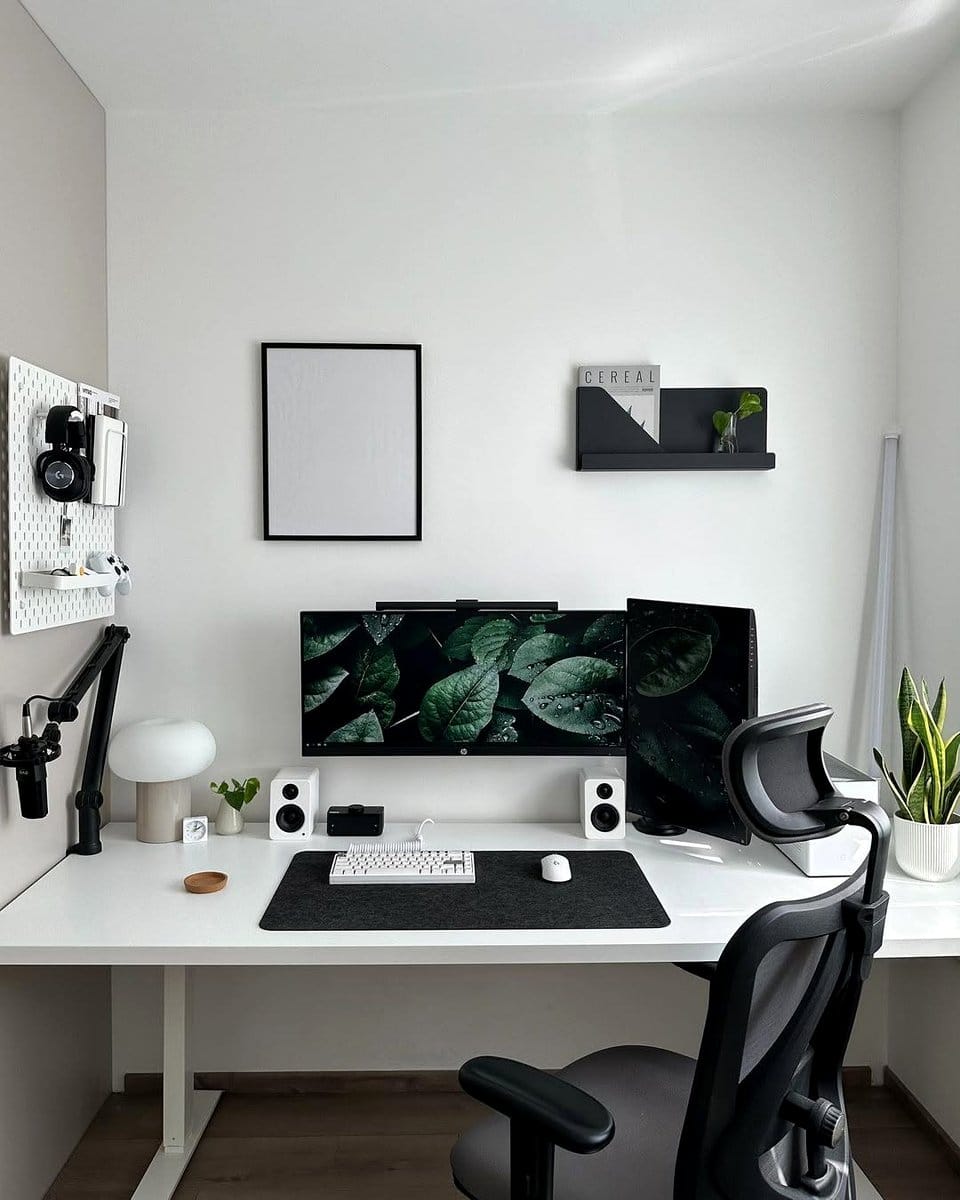
Design an efficient workspace with a clean desk and minimal accessories. Focus on functionality and comfort to boost productivity.
36. Simple Balcony Retreat
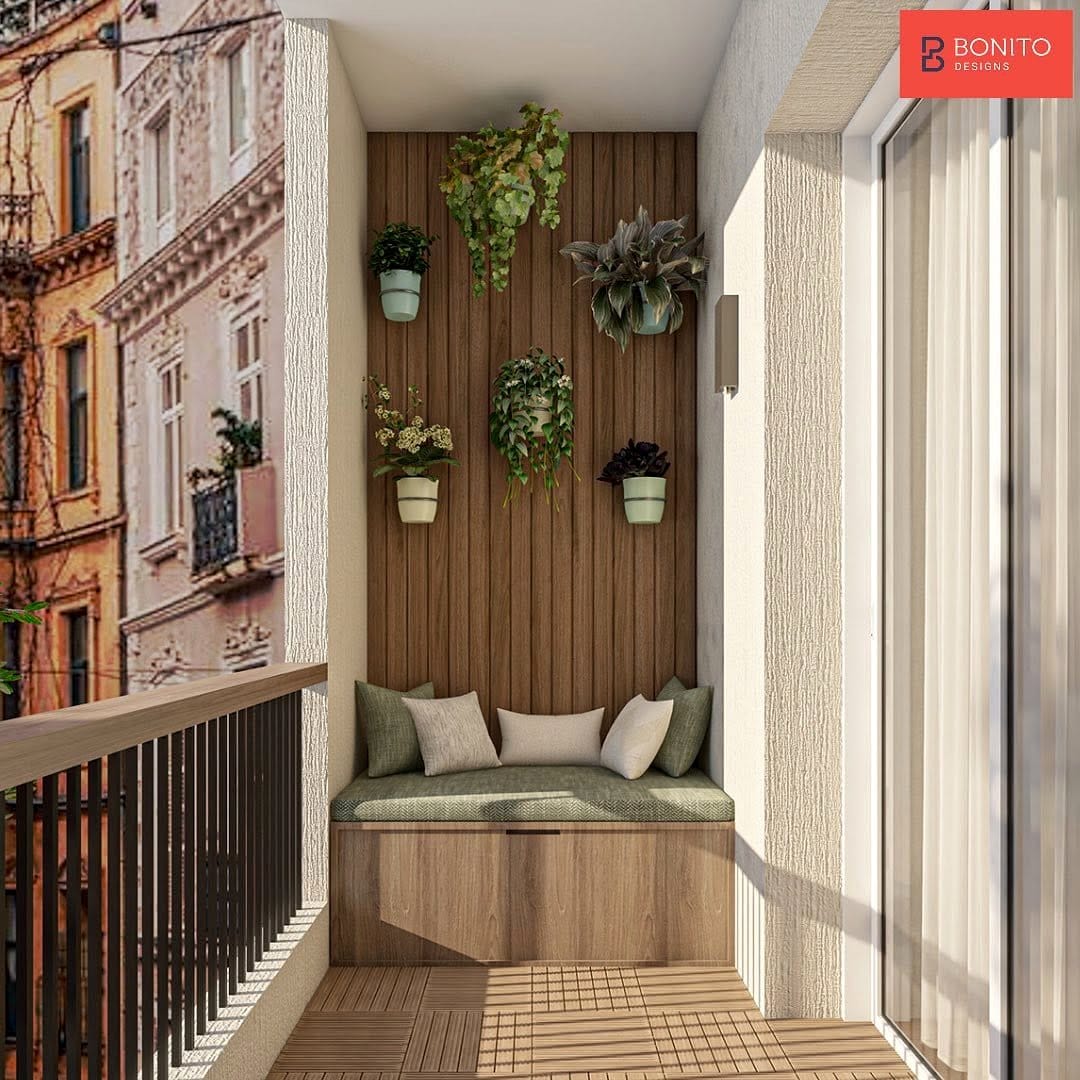
Create a simple balcony retreat with a small table and a few plants. This space is perfect for relaxing without the clutter.
37. Minimalist Headboard Design

Choose a minimalist headboard with clean lines and neutral colors. This design adds sophistication without overwhelming the bedroom.
38. Streamlined Bathroom Vanity
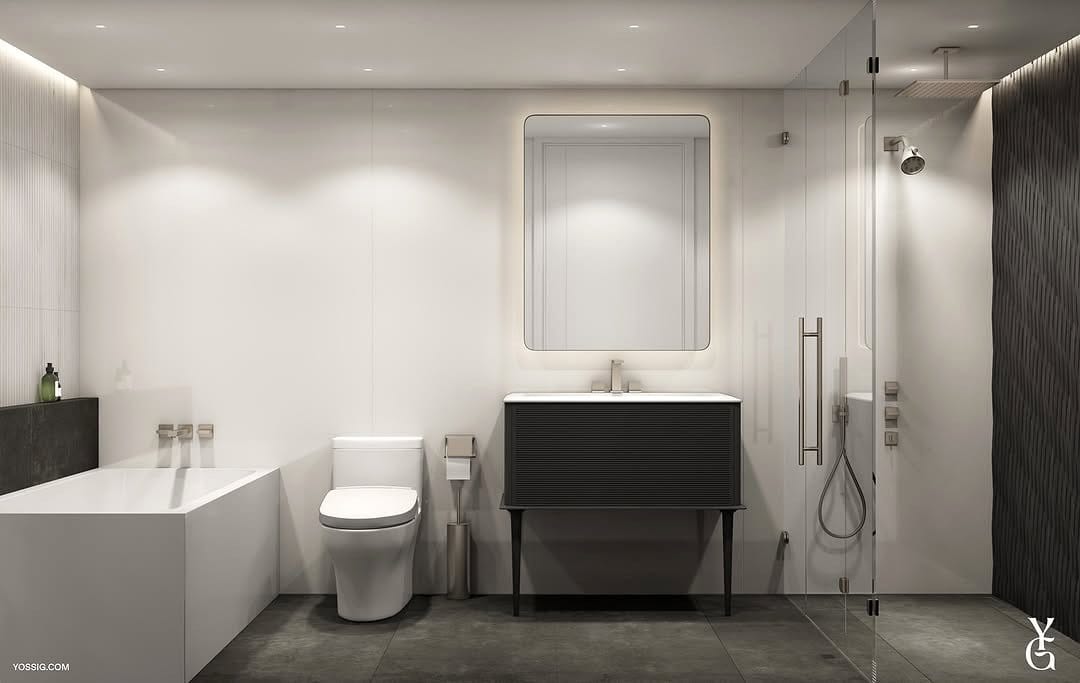
A streamlined bathroom vanity with storage keeps essentials organized. Opt for simple fixtures and neutral tones for a minimalist look.
39. Minimalist Living Room Lighting

Use pendant lighting in the living room for a minimalist touch. Choose designs with clean lines and a soft glow to enhance the space.
40. Simple Garden Design

A simple garden design with gravel paths and succulents creates a low-maintenance, clutter-free outdoor space.
41. Minimalist Window Treatments
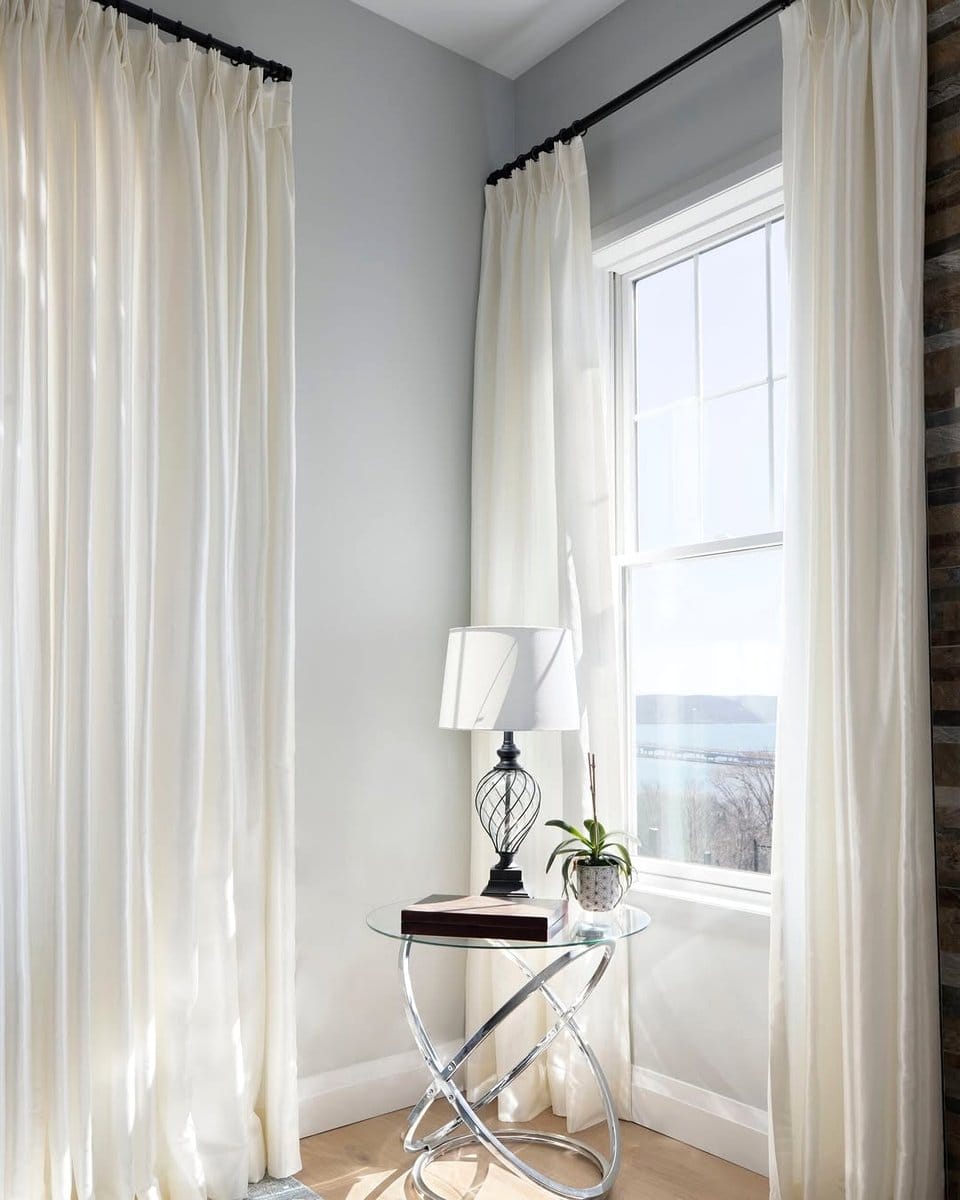
Opt for minimalist window treatments like sheer curtains to allow natural light in. This choice maintains privacy while enhancing openness.
42. Efficient Galley Kitchen

An efficient galley kitchen with white cabinets and minimal decor maximizes space and functionality, perfect for a streamlined cooking area.
43. Minimalist Outdoor Lounge
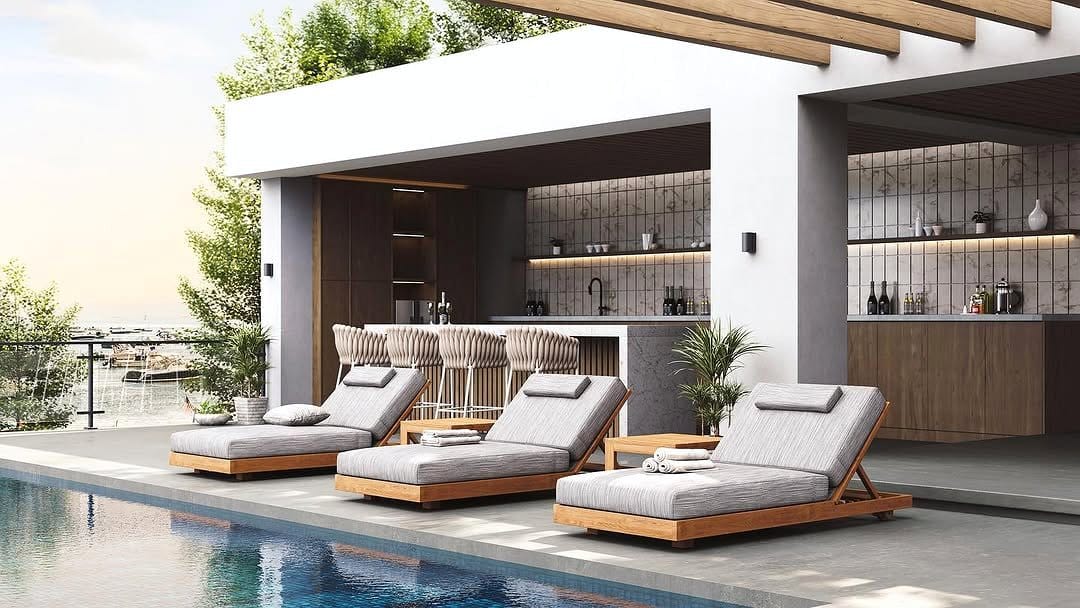
Create a chic outdoor lounge with simple furniture and neutral cushions. This area is ideal for relaxing or entertaining.
44. Simplified Entryway Storage
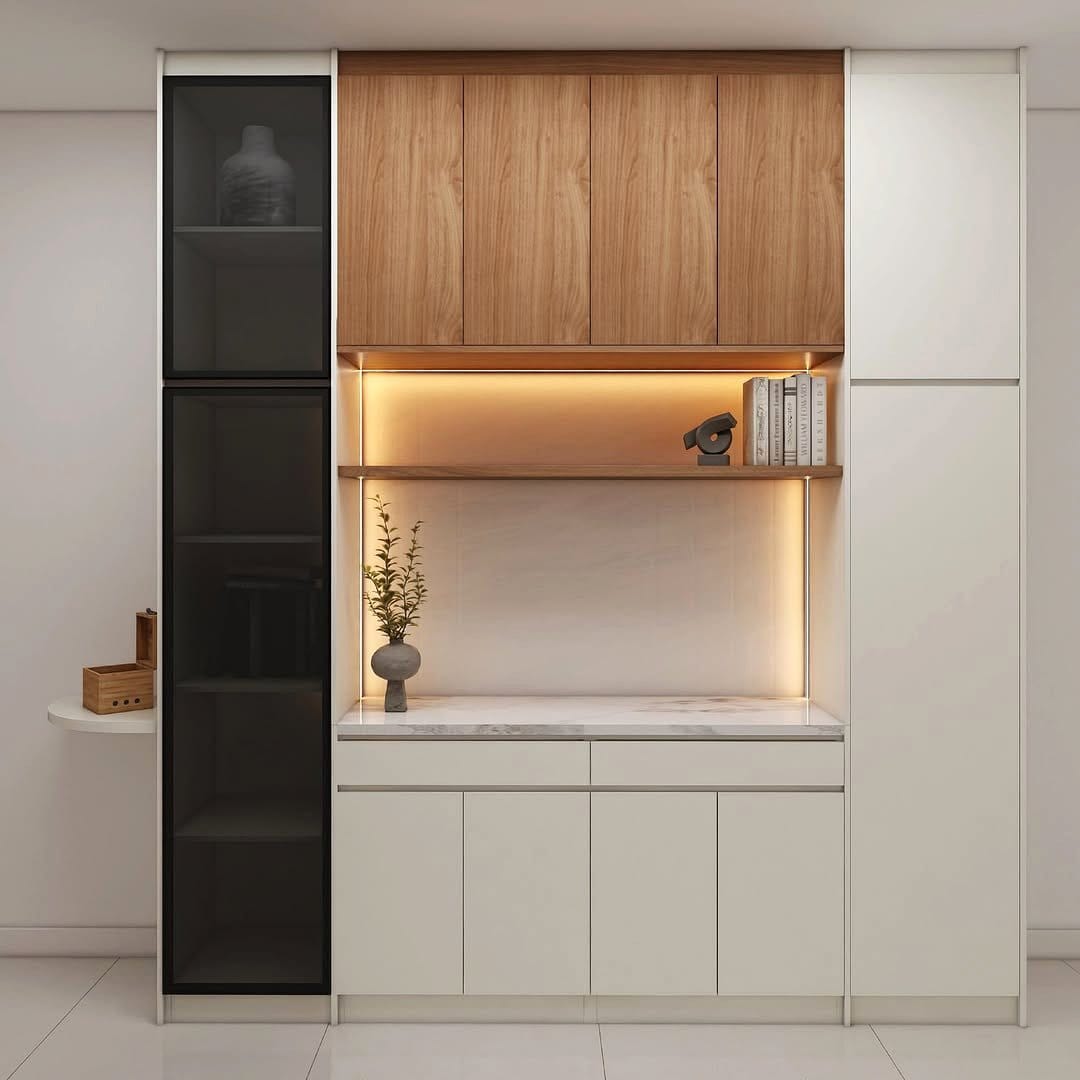
Simplify entryway storage with cubbies and hooks for shoes and coats. Keep the area tidy and use neutral tones for a cohesive look.
45. Minimalist Art Studio
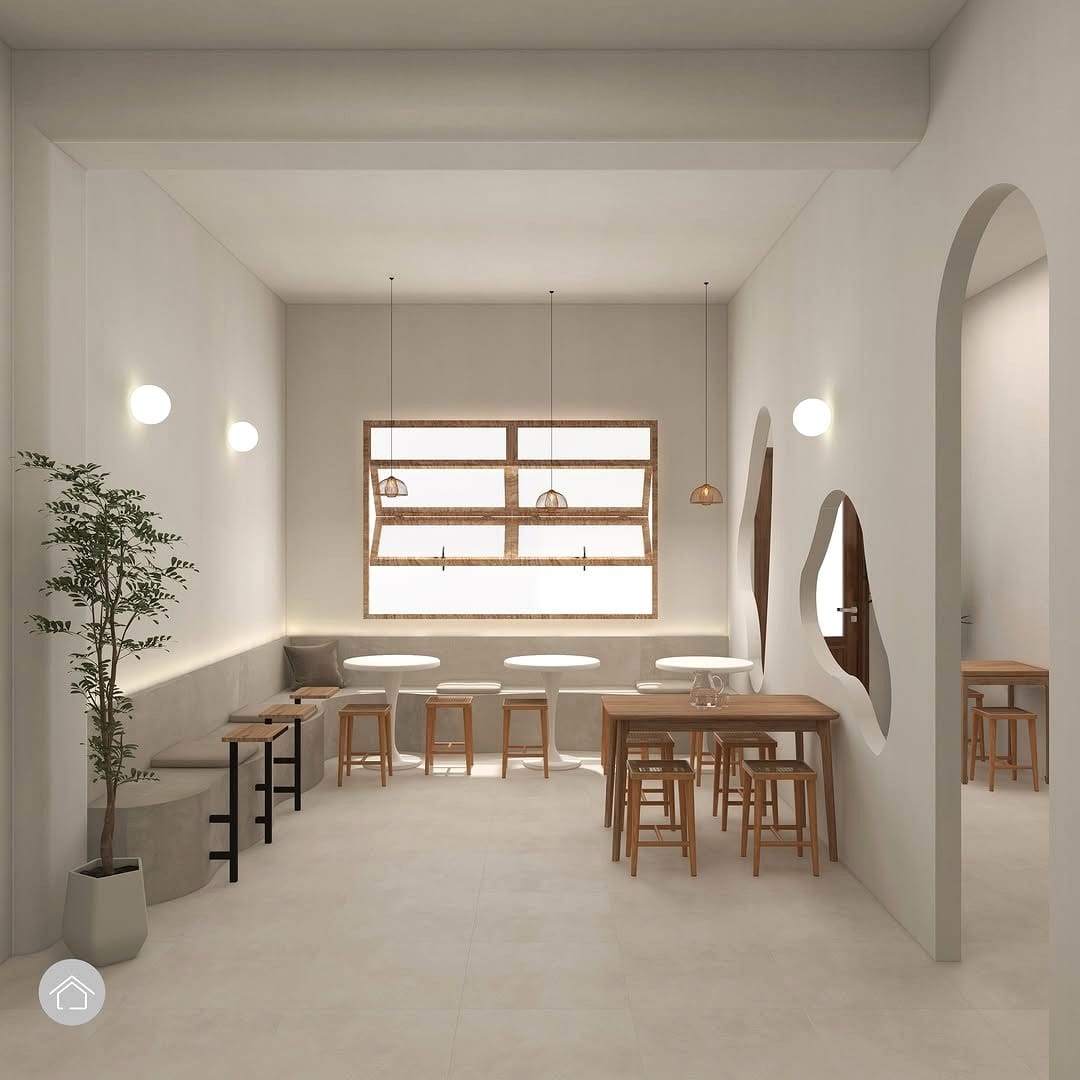
A bright art studio with minimal furnishings allows creativity to flow. Use easels and simple storage solutions for a clutter-free workspace.
46. Understated Staircase Railings
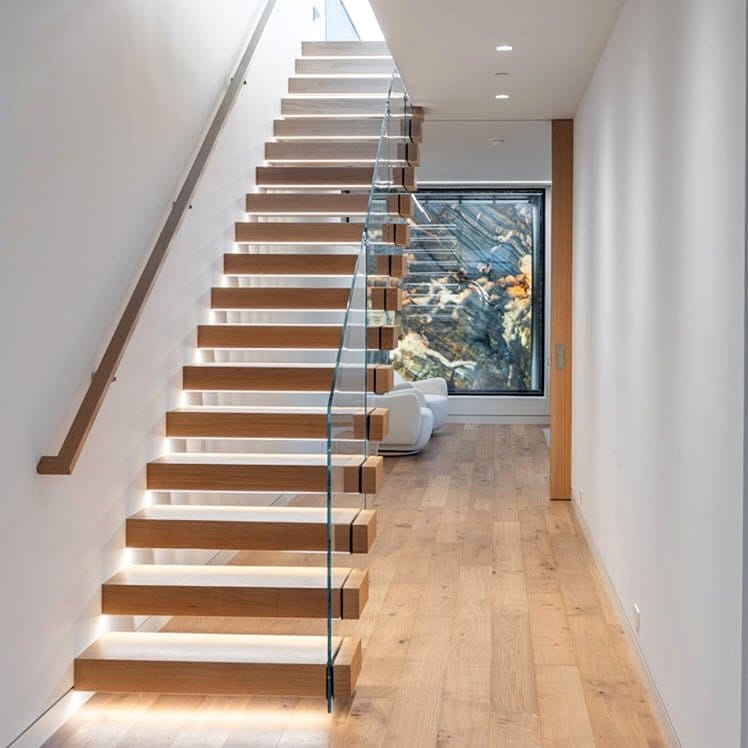
Choose understated staircase railings like glass or metal for a modern look. This design enhances the minimalist aesthetic.
47. Minimalist Kitchen Appliances
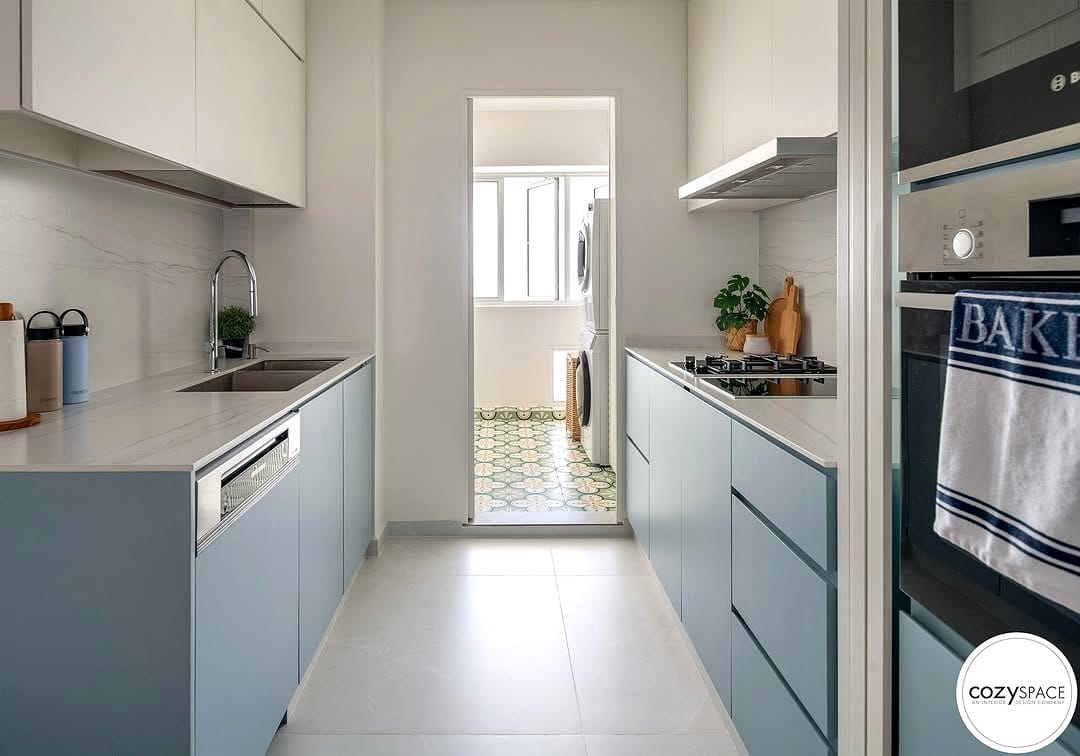
Select minimalist kitchen appliances with integrated designs. These appliances blend seamlessly with cabinetry for a clean look.
48. Clean-Lined Sofa Design

Choose a clean-lined sofa for a contemporary minimalist living room. Pair it with simple cushions for added comfort without clutter.
49. Minimalist Bedroom Lighting
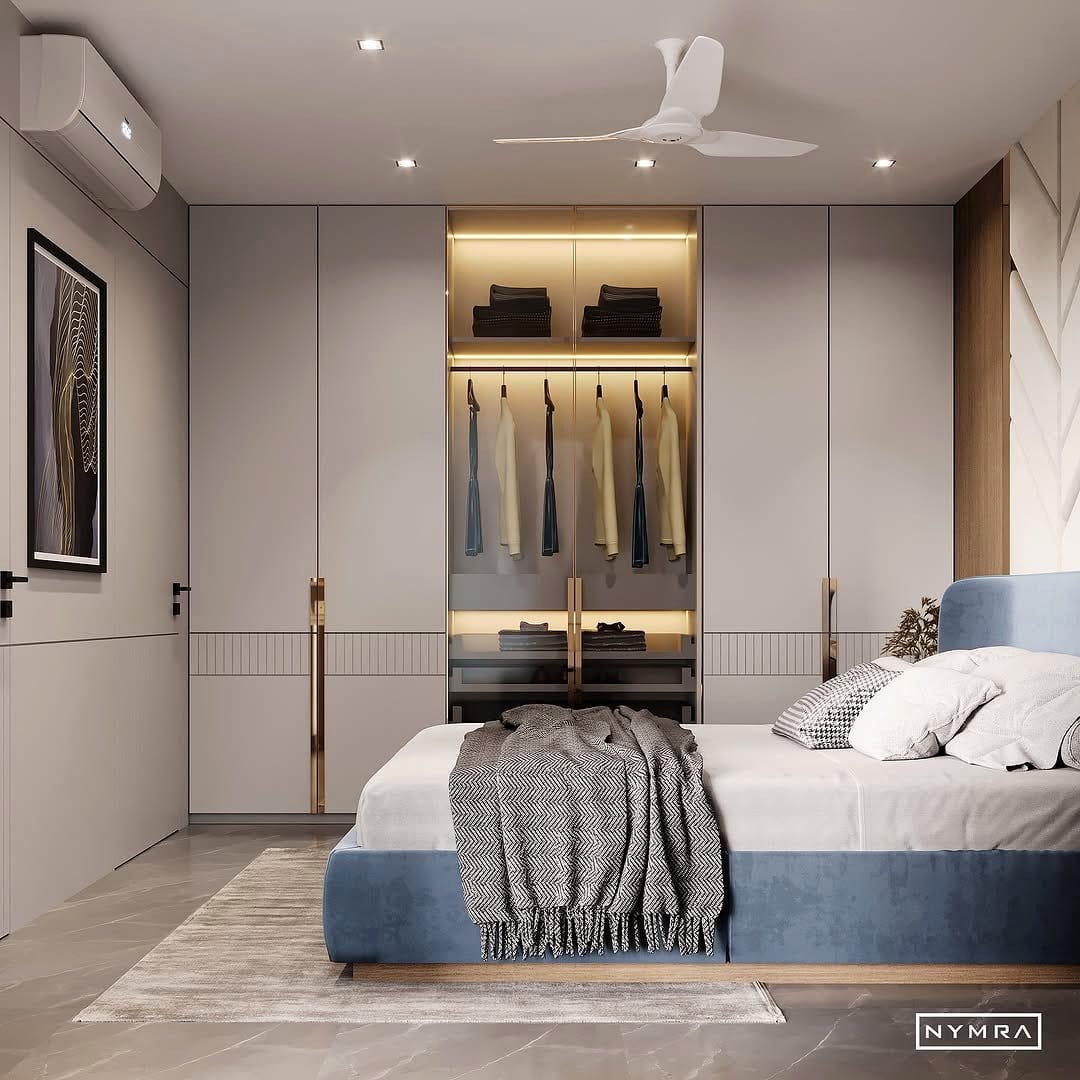
Use wall sconces in the bedroom for a minimalist lighting solution. Choose simple designs that provide a warm glow without taking up space.
50. Simple Home Entry Design

Create a welcoming home entry with a potted plant and a simple doormat. This setup provides a warm greeting without overwhelming visitors.
Final Thoughts
Embracing minimalist floor plan layout ideas can transform your home into a serene and functional space. By focusing on simplicity, you create an environment that allows you to relax and enjoy your surroundings without distractions. Start small by incorporating one or two ideas, and gradually expand your minimalist approach throughout your home. Remember, minimalism is not about depriving yourself but finding freedom in simplicity. Make your home a reflection of your lifestyle and enjoy the tranquility that comes with a minimalist design.
